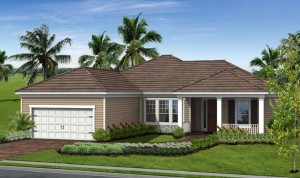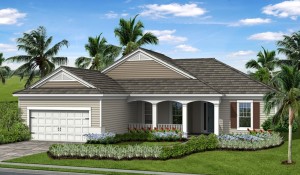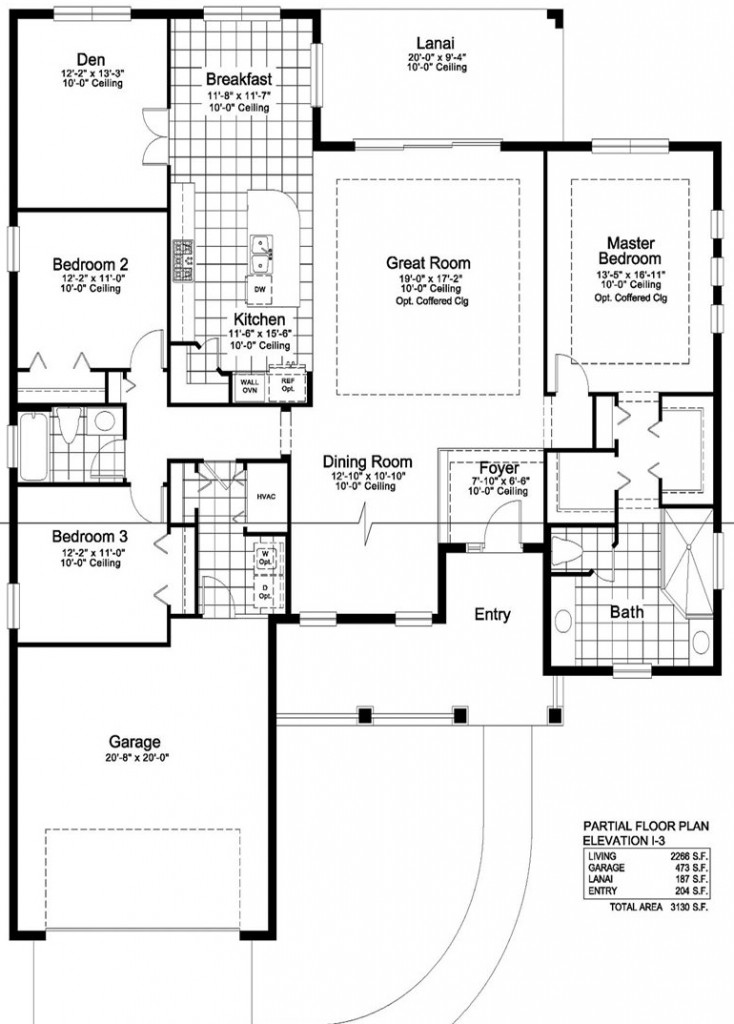Oaks of Estero Homes Pine Island
The Oaks of Estero homes Pine Island design is available in two distinctive elevations, as is the same with homes among the developer’s “Coastal” series produced for this new gated community. The one-story, single-family home of Pine Island offers approximately 2,266 square-feet of living area. The home’s total area, however, encompasses some 3,130 square-feet. The Pine Island comes with three bedrooms, two bathrooms and a two-car garage. Upon passing through the covered entry way, door open to foyer. Other interior features include open concept design with spacious central great room positioned adjacent to a separated dining room and kitchen area. The kitchen is complemented with its own breakfast nook. The master suite has two walk-in closets as well as a spacious master bath, all located on the opposite side of the home from other bedrooms for greater privacy. The master suite, great room and breakfast nook all connect with the lanai in the rear exterior of the home. In addition to the two other bedrooms, Pine Island also comes with a den which could conveniently function as a home office, library or media room. The Oaks of Estero homes Pine Island design can also be creatively modified to include a variety of interior and exterior options. For greater insight on interior aspects of the Pine Island home design, please see details depicted in the floor plan below.
Pine Island
- 3 Bedrooms
- 2 Bathrooms
- 2 Car garage
- 2,266 sq ft
Priced From $417,990
Pine Island Floor Plan
Click here to register to receive additional information on Oaks of Estero Homes
Click here for insight on other outstanding neighborhoods in Southwest Florida



