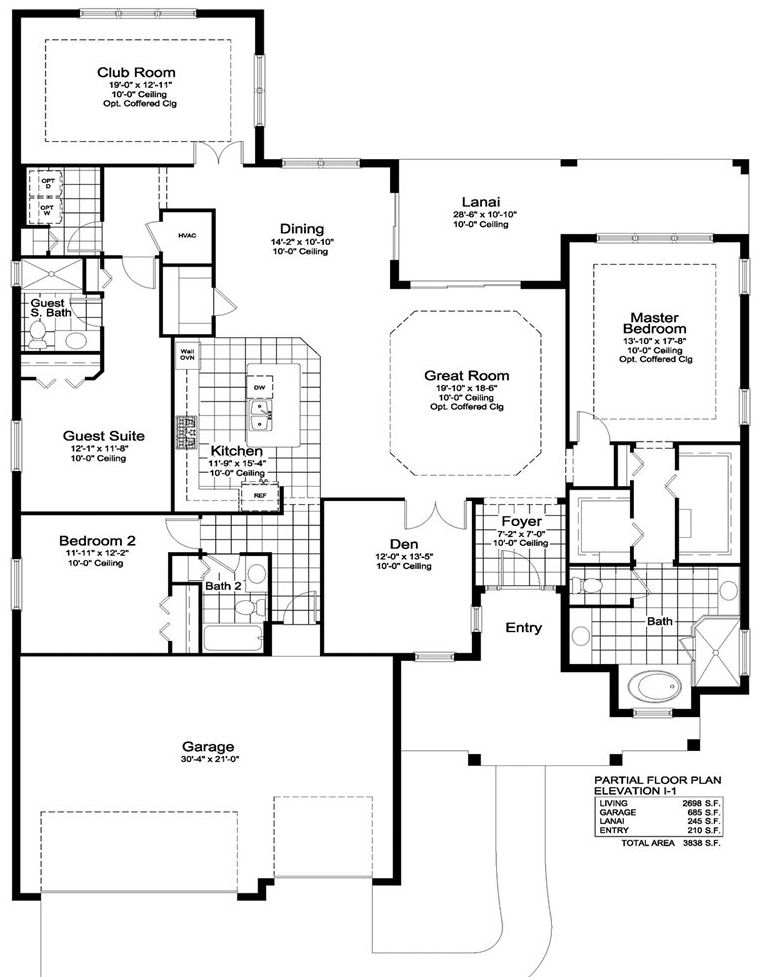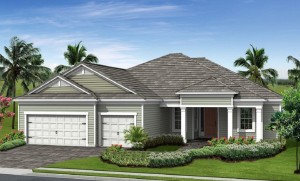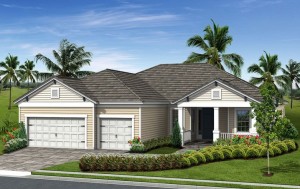Oaks of Estero Home Designs
Oaks of Estero Home Designs
The Captiva
The Captiva is among the Oaks of Estero home designs. This single-family homes comes with three bedrooms, two-and-half bathrooms and a three-car garage. The Captiva accommodates approximately 2,698 square-feet of living area. Interior features include spacious great room that opens to kitchen and dining room. These spaces, along with master’s suite, open to the outdoor lanai. The Captiva also comes with a den which could sufficiently serve as a home office, private library or media room. The Captiva’s master suite includes his & her walk-in closets, and is located directly opposite from other bedrooms to grant great privacy. Guest rooms each come with private access to bathrooms. Like other Oaks of Estero home designs, the Captiva is available in two distinct elevations, and can be customized to include a range of additional options. See floor plan below for additional details.
Captiva
- 3 Bedrooms
- 2.5 Bathrooms
- 3 Car garage
- 2,698 sq ft
Priced From $456,990
Captiva Floor Plan

Click here to register to receive more information on Oaks of Estero.
To learn about homes for sale in other outstanding Estero communities, click here


