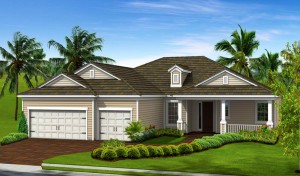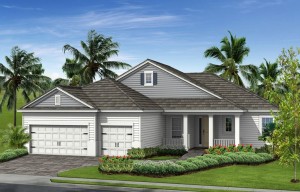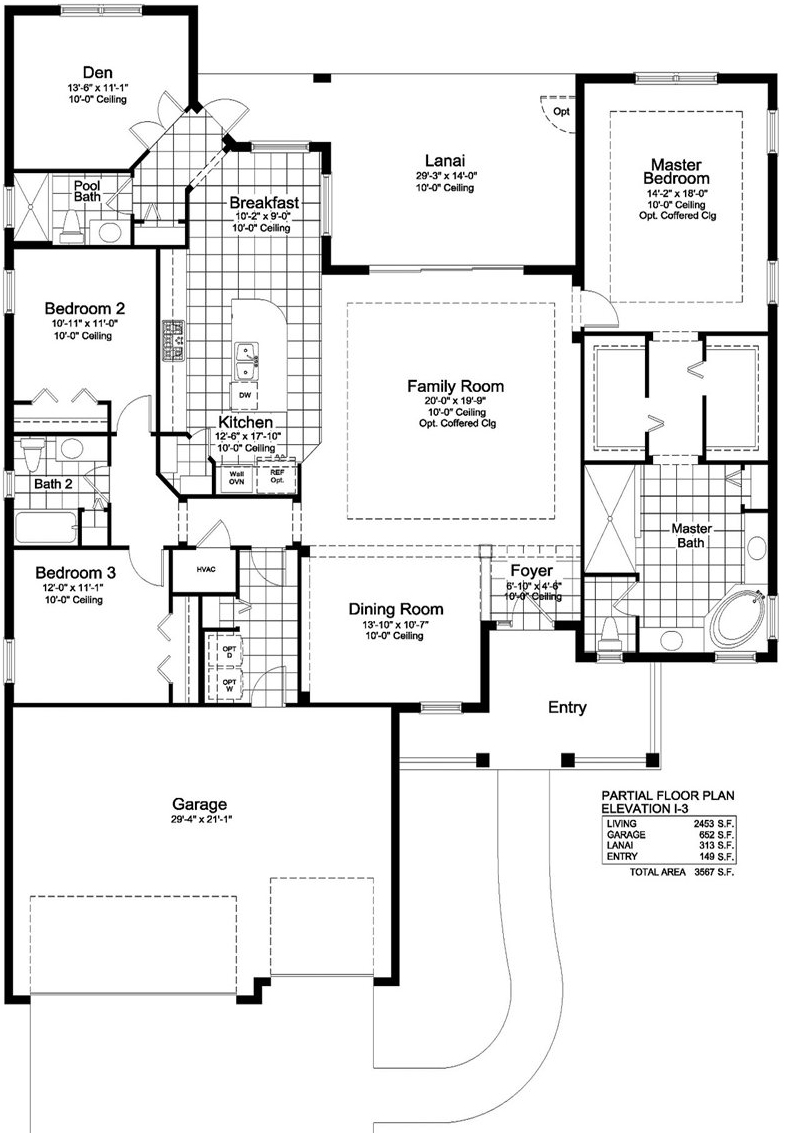Home Sales in Oaks of Estero Florida
Home Sales in Oaks of Estero Florida
Sanibel
Home sales in Oaks of Estero Florida include the Sanibel design. A one-story, single-family home, the Sanibel design allows for three bedrooms, three bathroom and garage space for three cars. The Sanibel design additionally accommodates approximately 2,453 square-feet of living area (or total living area of 3,567 square-feet). As in the case of all other home sales in Oaks of Estero Florida, the Sanibel design can be constructed in two different elevations. This home can also be customized to include a number of exceptional interior and exterior options. Among the interior aspects of the Sanibel design is a spacious, open concept family room positioned beside the dining room and kitchen. The kitchen comes with a breakfast nook. This space, in addition to the family room and master bedroom, connect with the exterior lanai that measures approximately 313 square-feet. The master suite is also complemented with his & her walk-in closets as well as a roomy master bath. The two additional bedrooms are located on the opposite of the home to impart greater privacy. There is also a den in the rear corner of the home. This space could readily be purposed as a library, game room, home office or other need. For more details on interior features, please see the Sanibel floor plan depicted in content below.
Sanibel
- 3 Bedrooms
- 3 Bathrooms
- 3 Car garage
- 2,453 Square feet
Priced From $436,990
Sanibel Floor Plan
Click here to register to receive more information on home sales in Oaks of Estero Florida
Click here to learn about other outstanding communities in Estero



